西班牙建筑艺术(空中美景屋西班牙极简建筑大师作品 - 空中之屋)
Zahara de los Atunes是一处能将平凡变得与众不同的地方,日出与日落的景色为这里的生活添加了难以言说的美。建筑的设计从无与伦比的自然景观出发,旨在为居住者提供舒适生活空间的同时,将周围的奇观引入室内。
▼项目与周边环境,project and environment © Fernando Guerra


▼夕阳中的建筑,dusk view © Fernando Guerra

建筑依偎在倾斜的场地上,与周围的环境融为一体。山体与石崖呈现出的灰色色调,奠定了本项目设计的基础。事实上,Zahara这个名字来自阿拉伯语中的“撒哈拉”,可以翻译为“多岩石的地方”。山体斜坡为住宅创造出理想的海拔高度,让人们在建筑中能够欣赏到日落的绝美全景与反射着夕阳的海面。
▼立面远观,viewing the facade at distance © Fernando Guerra
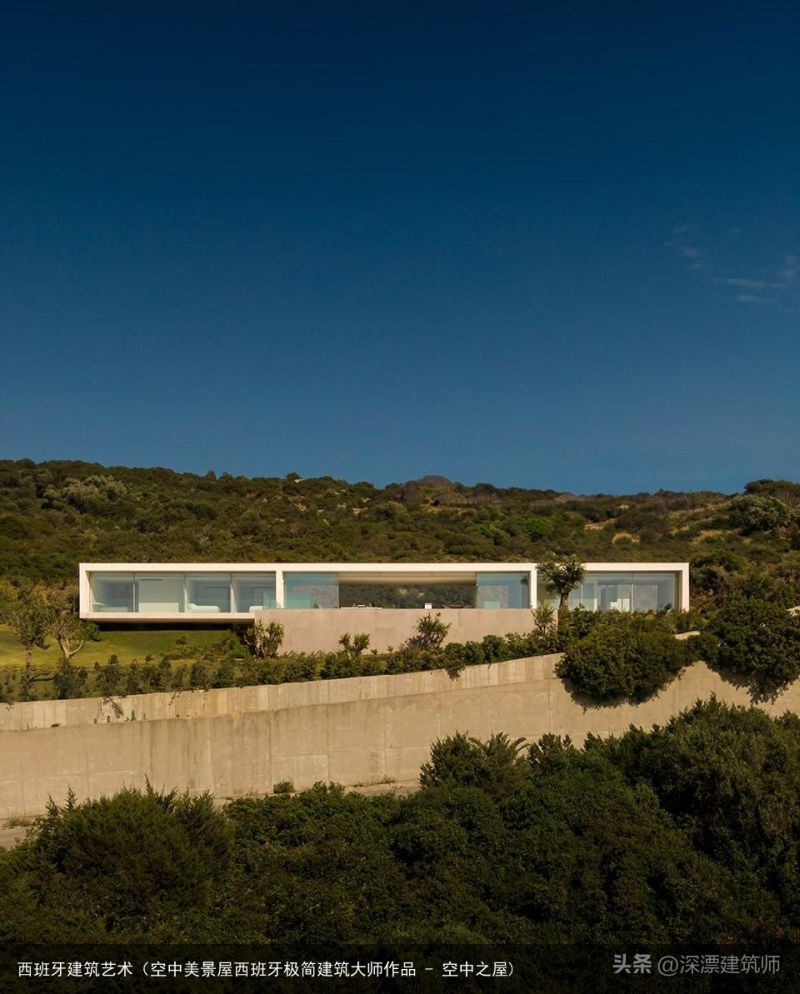
▼俯视泳池,aerial view of the pool © Fernando Guerra
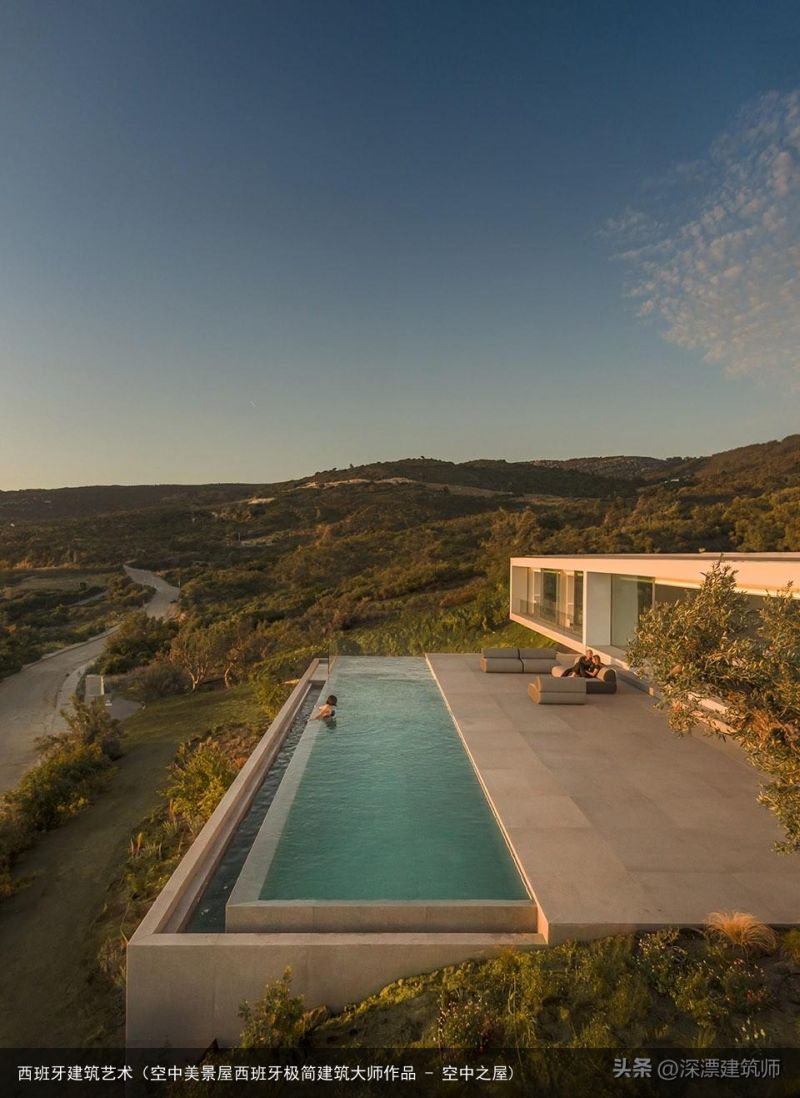
▼泳池与平台,pool and platform © Fernando Guerra
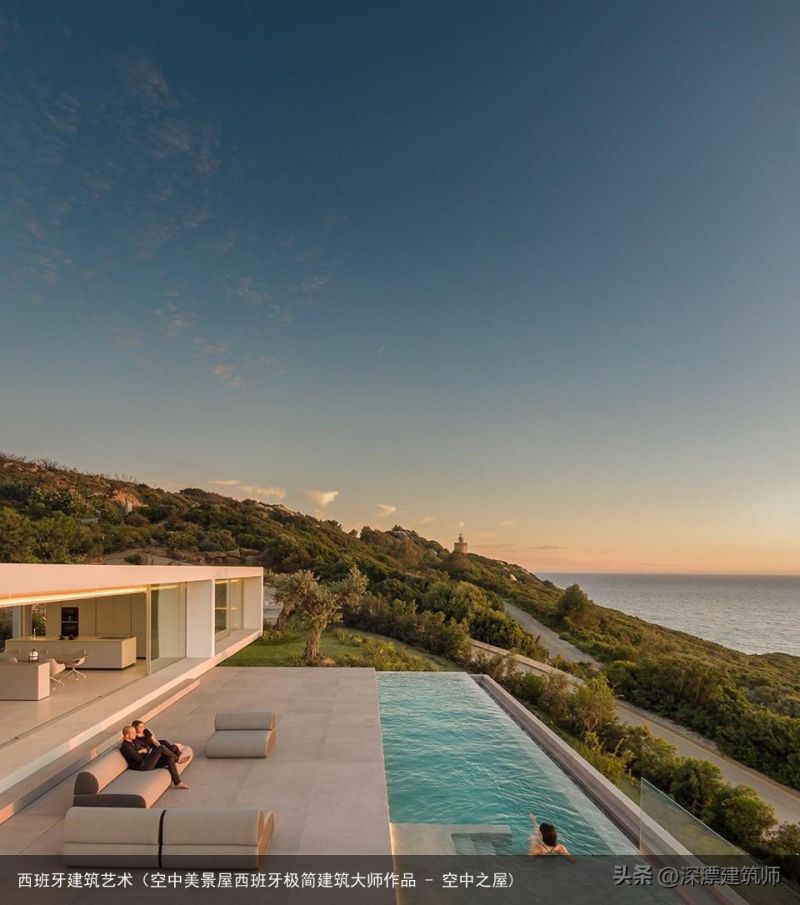
▼顶视图,top view © Fernando Guerra
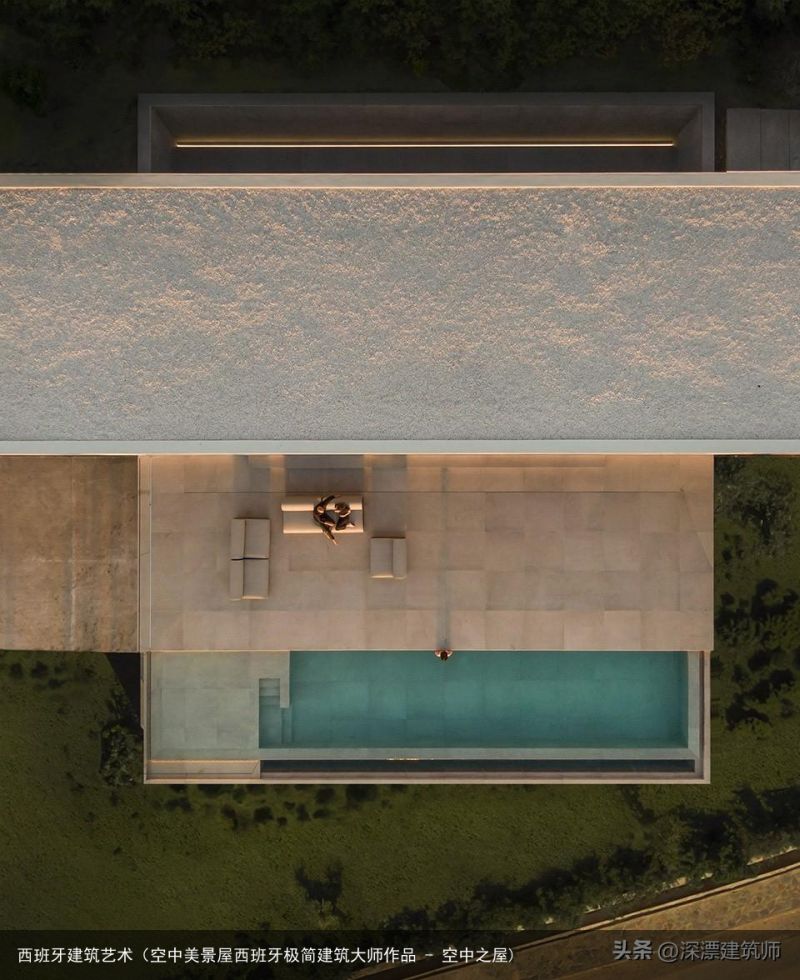
▼局部顶视图,detailed top views of the pool © Fernando Guerra


▼由泳池看海景,viewing the sea from the pool © Fernando Guerra

▼泳池平台,platform of the pool © Fernando Guerra


▼简洁的建筑体量,minimalist architectural form © Fernando Guerra


观景面的另一侧,是一座宁静的庭院,下沉的形式阻挡了当地盛行的强风,而在空间上,庭院也与住宅中的其他房间形成了互补。建筑被分为三个部分,其中生活空间占据了最核心的部分。建筑的上层如同漂浮一般坐落于基座之上。
▼下沉庭院,sunken courtyard © Fernando Guerra

▼东北侧立面,north-east facade © Fernando Guerra

▼通透的空间,transparent space © Fernando Guerra

住宅西北一侧,美不胜收的日落景观将尽收人们眼底;东南一侧,开放的平面空间则进一步将室内和景观融为一体。而两侧的夜间区域则朝向相同。这种平面布局创造出结构的平衡,同时保证了居住者的隐私。
▼生活空间概览,overall of the living space© Fernando Guerra
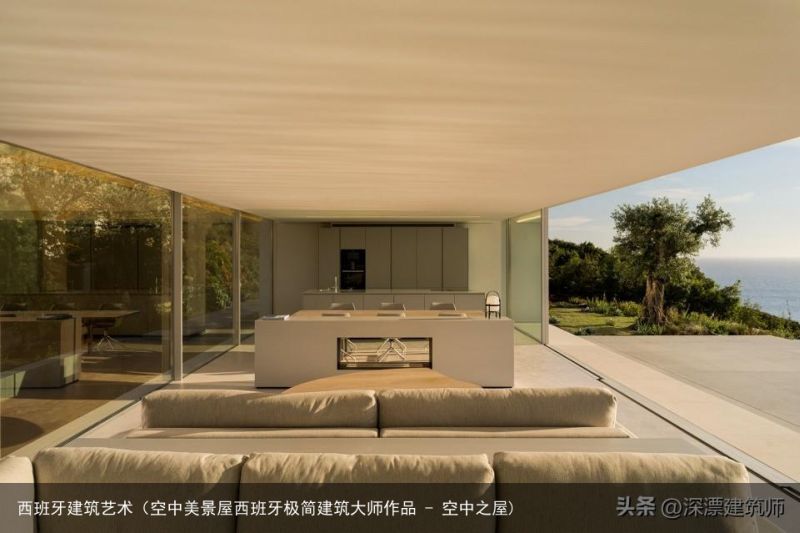
▼餐厅,dining area © Fernando Guerra

▼由餐厅看海景,viewing the sea from the dining area © Fernando Guerra


▼开放的平面形式,open plan of the living space © Fernando Guerra
▼客厅,living room © Fernando Guerra
▼室内细部,details of the living space © Fernando Guerra
▼卧室,bedroom © Fernando Guerra
▼浴室,bathroom © Fernando Guerra
▼楼梯,staircase © Fernando Guerra
建筑如自然生长一般嵌入到山体斜坡之中,在这里,自然的所有色彩都将收入人们的眼中。
▼立面夜景,night view of the facade © Fernando Guerra
▼泳池平台夜景,night view of the pool © Fernando Guerra
▼西南立面夜景,night view of the southwest facade © Fernando Guerra
▼东北立面夜景,night view of the northeast facade © Fernando Guerra
▼室内夜景,interior night view © Fernando Guerra
▼模型,model © Fran Silvestre Arquitectos
▼底层平面图,upper ground floor plan © Fran Silvestre Arquitectos
▼地下层平面图,lower ground floor plan© Fran Silvestre Arquitectos
▼立面图,elevation © Fran Silvestre Arquitectos
▼剖面图,sections © Fran Silvestre Arquitectos
HOUSE ON THE AIR




